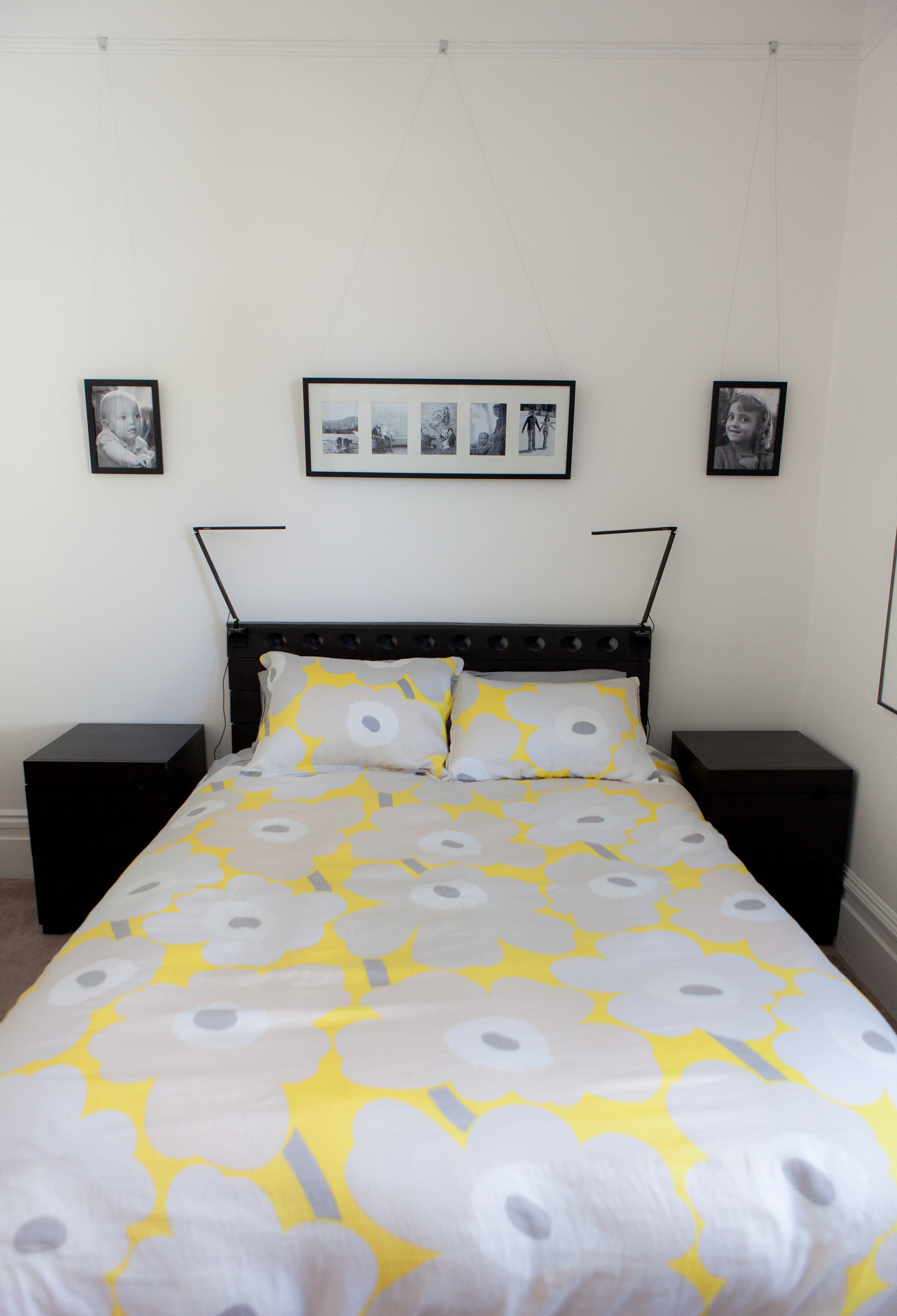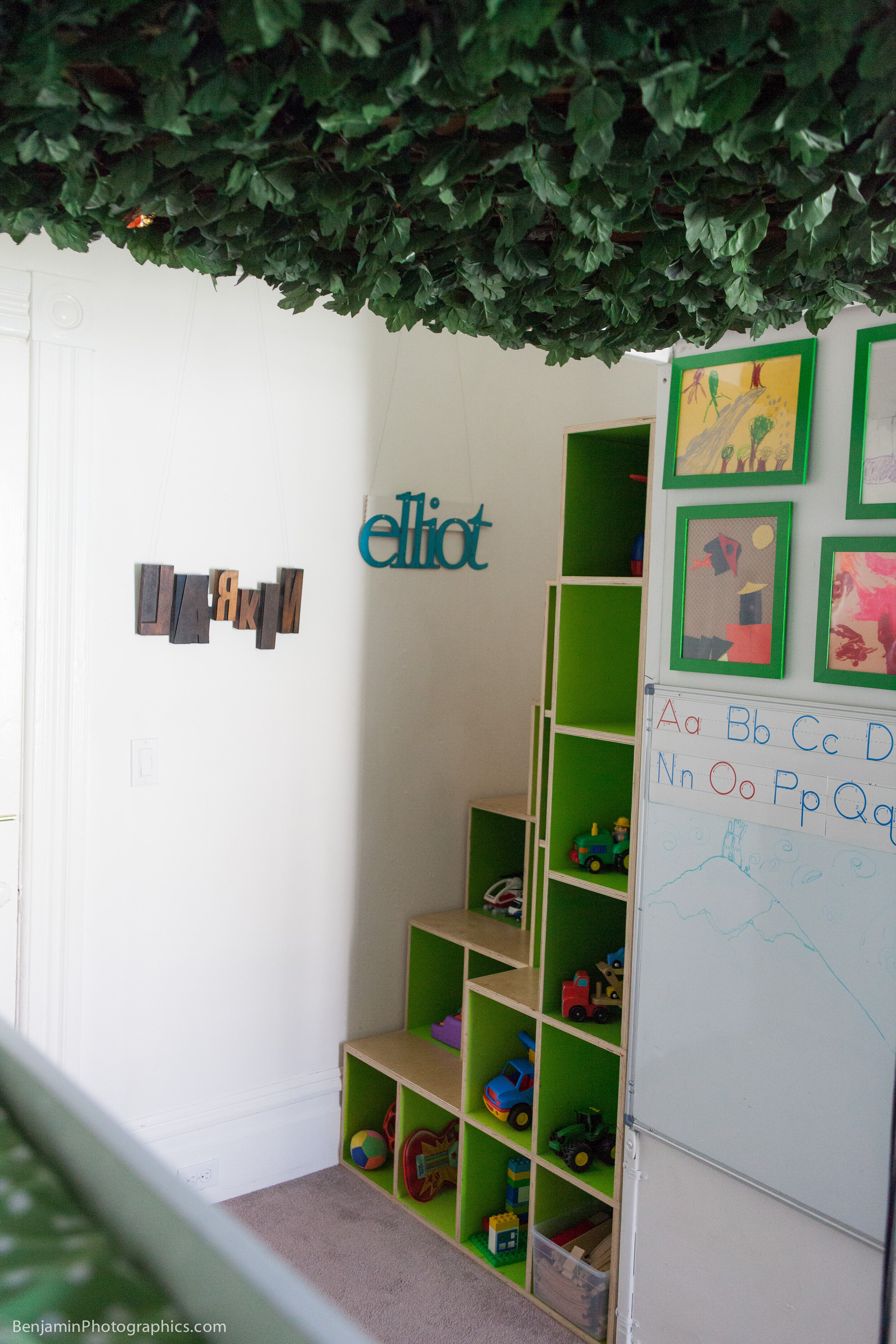
Fifth Street House
A VICTORIAN RENOVATION WHERE NEW INTERSECTS WITH OLD
Fifth Street House - Alameda, California
Photography by Benjamin Winter
The interior renovation of and 1886 Queen Anne Victorian became a dialogue between old and new: keeping original details but reinterpreting or editing them with modern touches. Picture rail trim throughout was maintained, but custom picture rail hooks were created from extruded aluminum trim. The fire place was painted gray, and the bay window was fitted with a custom bench with a walnut shelf. Walnut became an accent throughout the house, used for other shelves in the living room and reappearing on the chairs of the dining room table. Lighting is perhaps the most noticeable modern feature throughout the renovation, with a glass pendant in the living room, a laser-cut paper pendant in the entry, and a custom-designed Cookery Pendant in the dining room.
The kitchen needed a focal point, which took the form of a central “command center” inspired by Joseph Albers “Homage to a Square” the inset painted area extends up onto the ceiling, defining a zone for artfully contained necessities and electronics. The kids bedroom had an awkward “nub” when the adjacent bathroom was enlarged (in a previous renovation before our purchase) We turned this into an opportunity to create a second level “loft-bridge” for the kids. A bookshelf-ladder leads up to it, while the underside is covered with a leave canopy to become a “rainforest ceiling” adjacent to their bunk beds. The sun room in the rear of the house is part office, part breakfast nook, and part utility room, all neatly arranged in an approximately 120 square foot area.











