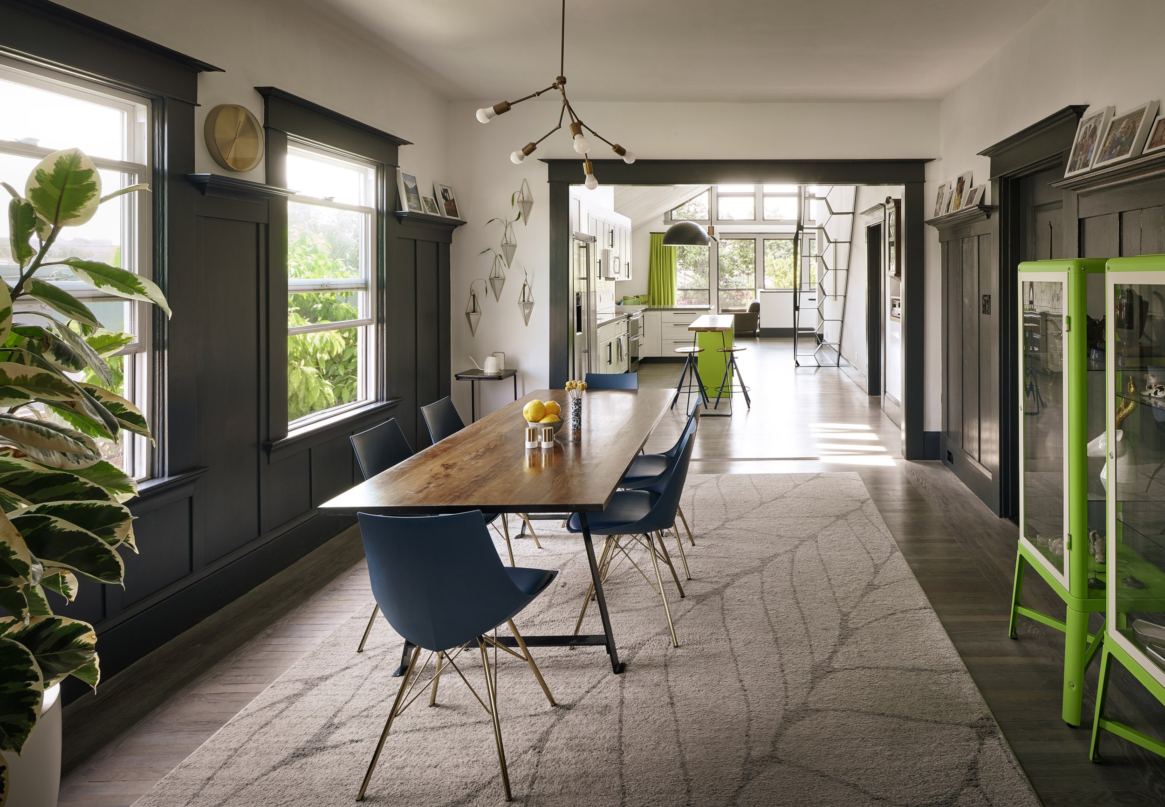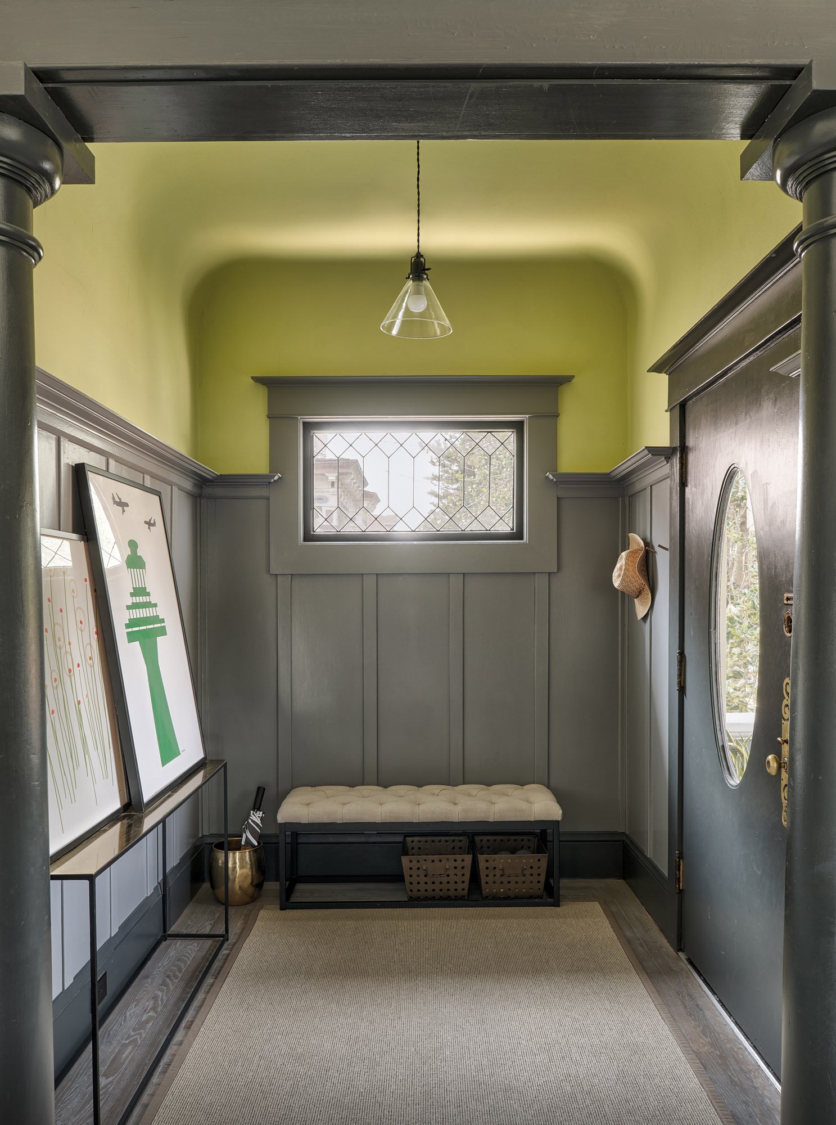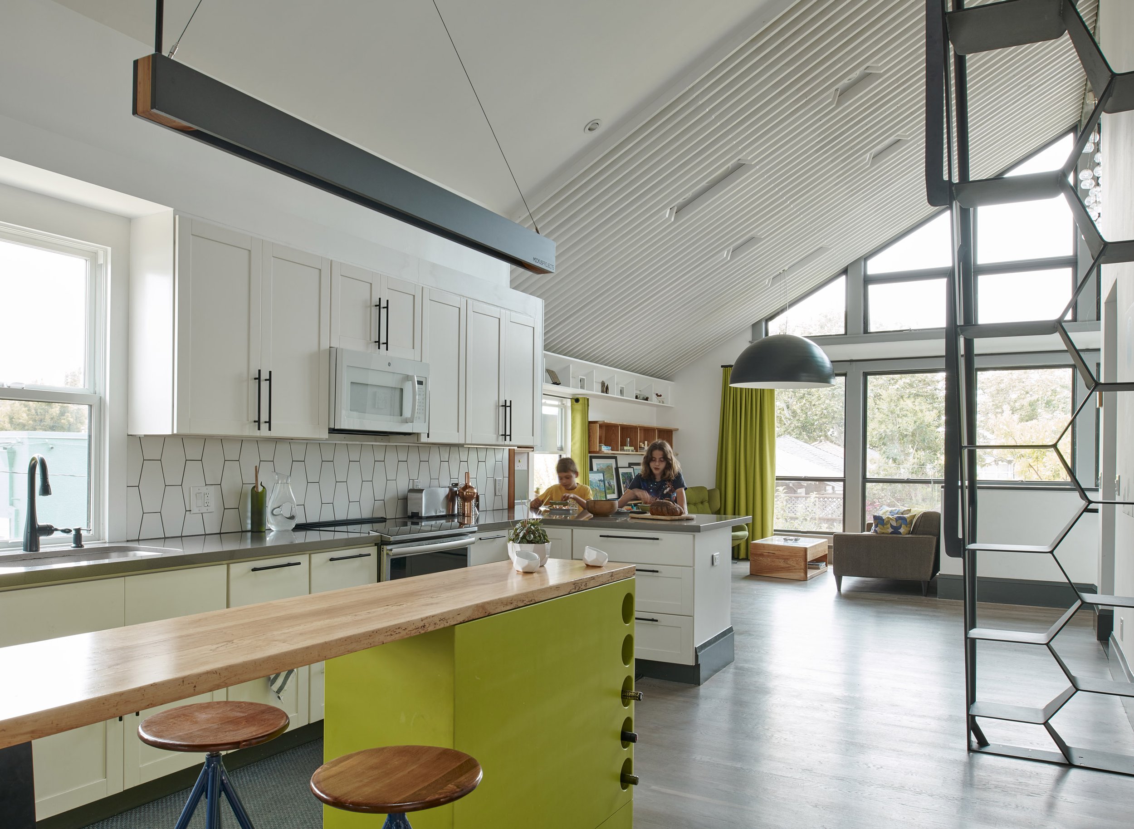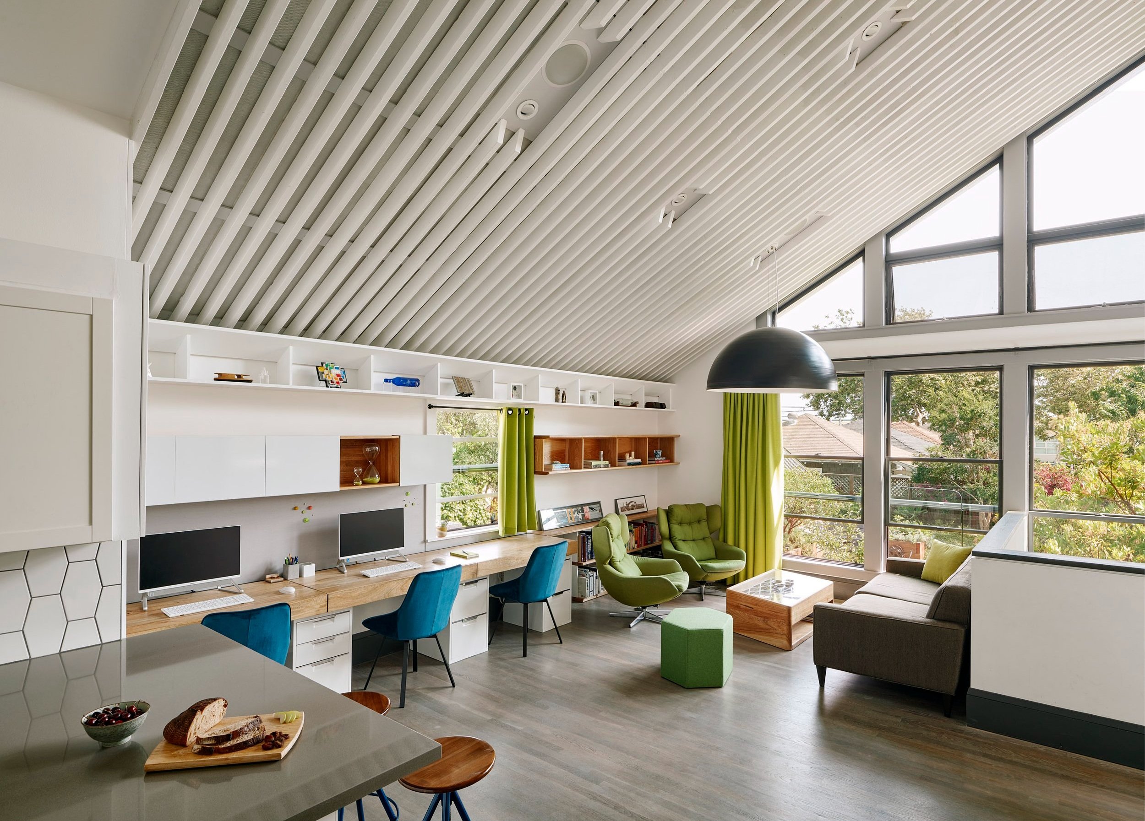
Taylor Avenue House
A DRAMATIC SPATIAL COMPOSITION TRANSFORMS A HISTORIC BAY AREA HOME
Taylor Avenue House - Alameda, California
Photography by Ryan Gobuty
“We can make a wall of windows, facing south, remove the fireplace and open up the plan, connecting all the living spaces; from the kitchen facing the backyard, through the dining room, to the living room facing the street. Natural light and views will penetrate all the way through the house.”
This was the architectural concept that catalyzed the renovation/transformation of our own house, albeit with some fear and excitement. Over the following few years, husband and wife worked as architect and client to undertake a dramatic transformation of the house. The result is a bold, modern space, with sustainable thinking and meticulous detailing, carefully inserted within the historic shell.
The finished design is best described as a gradient. On one end, the historic character of the original house is preserved. At the other end, a spatial tour de force is created, with a 3-story atrium beside a wall of operable windows. In between are a series of transitional moments serving as focal points where new interleaves with old, while creating unexpected views and spatial connections from one room to the next.
The front half of the house holds the entryway, living room and dining room, where the original configuration of rooms was preserved. The transition begins when crossing the threshold into the kitchen, where the ceiling was removed, exposing original old-growth redwood ceiling joists, and opening the space up to the underside of the gable roof above. The rough-sawn joists now frame an intimate moment in the middle of the kitchen—and the center of the house overall--with a linear pendant light hovering over a narrow island counter, both custom designed by Mickus. All of the cabinetry and appliances are justified to one wall of the kitchen. The opposite wall hosts a matte black steel ships-ladder with open risers and bent-plate treads. The stair rises and connects to a catwalk which soars through the upper volume of the kitchen on the way to a finished attic space above.
The next transition is between the kitchen and sunroom, where the smooth drywall ceiling meets a shadow play of wood louvers which wrap from wall to ceiling for the entirety of the sunroom and adjacent stair-atrium. The start of the louvered ceiling marks the line where the original sunroom and rear of the house were sliced off completely and replaced by a new ground-up expansion. This zone of the house has radiant heating in winter and natural ventilation in the summer via the 3 rows of operable windows. The wood louvered wall and ceiling serves as an acoustic instrument, noticeably dampening sound due to the thick batts of insulation concealed behind the louvers and white fabric scrim. From the sunroom, both the attic above and ground level below are immediately accessible.
Going down from the sunroom, a wood staircase wraps around a small atrium on the way to a ground level master suite, with a French door opening onto a sunken patio. Adjacent to the stair, a 3-level high wall is punctuated with slot-like openings, letting the south light into smaller supporting spaces including bathrooms, laundry and an attic nest.
Going up from the sunroom, the alternating treads of the attic stair require a bit of focus with specialized treads for your right foot and left as you ascend. From the catwalk at the top of the stair another transition happens: looking back over one side of the house, a voluminous and connected series of living spaces has been created under a cathedral ceiling. While the other half of the house you are about to walk into has been converted to an intimately scaled, finished attic above the bedrooms, dining and living room. The attic is defined by the gable roof form, with a central dormer and flanking skylight bays providing natural light. The attic is a play room and guest room on one end. A corridor, lined with cleverly concealed storage closets, leads to “the nest,” a small room packed with functionality, with an upholstered reading nook that can be lifted off of a deep soaking tub below. Looking out over the atrium, sunroom and wall of windows below is only spot in the house with a direct view to the San Francisco Bay.





























